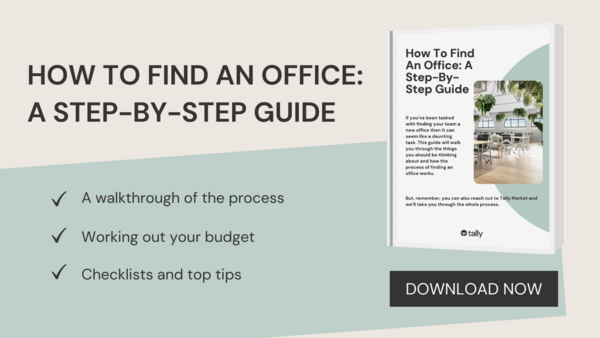Monday 13th May 2024
Office Space Calculator
Laura Beales
1 minute read



Office space
How to find an office: a step-by-step guide
Give your team access to amazing facilities - wherever they are. We'll get you up and running in next to no time.
Book a demo